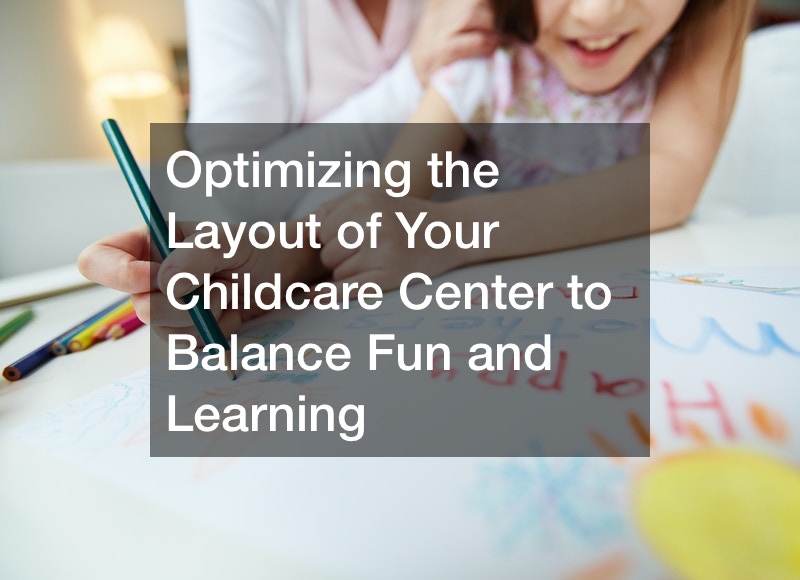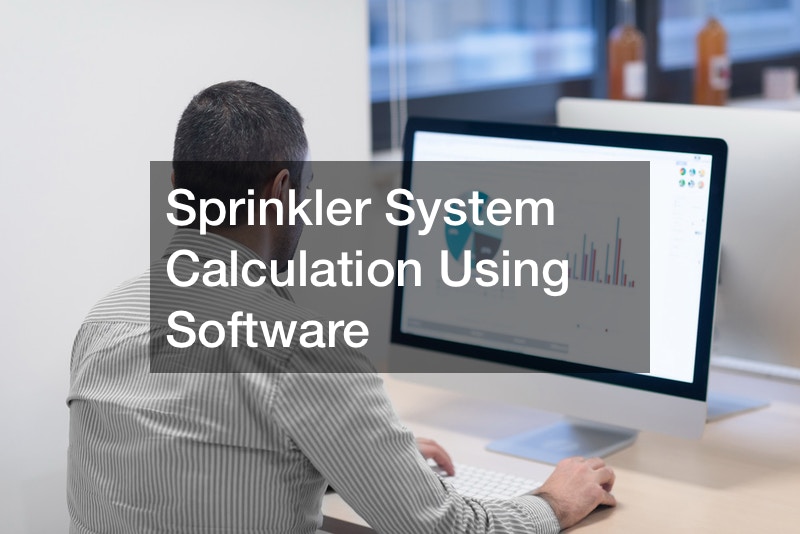
This video offers a full tour of one of her center-based daycare sites in the YouTube video “DAY CARE CENTER TOUR.” The childcare center is the second center-based childcare location.
The front administrative office has an open-concept design with no doors. The lack of doors enables easy movement between the front office, the adjoining corridor, and the kitchen area.
Food is provided and delivered to the daycare facility rather than made in the kitchen. Instead, the kitchen area is utilized for storage and as a staff break area.
The licensed capacity of the center-based daycare establishment is 44 children, with 36 children presently enrolled. There are four classes in the daycare facility: an infant room, a toddler’s room, a preschool room, and a school-age room. The daycare facility cares for children from six weeks to twelve years. These classrooms are assigned to children based on their age.
The center-based childcare facility also features a parking lot, which allows for outdoor activities and improves the visibility of the childcare center to outsiders. It also features a lengthy entrance where parents drop their children off. Overall, the daycare center is well-planned.
.




